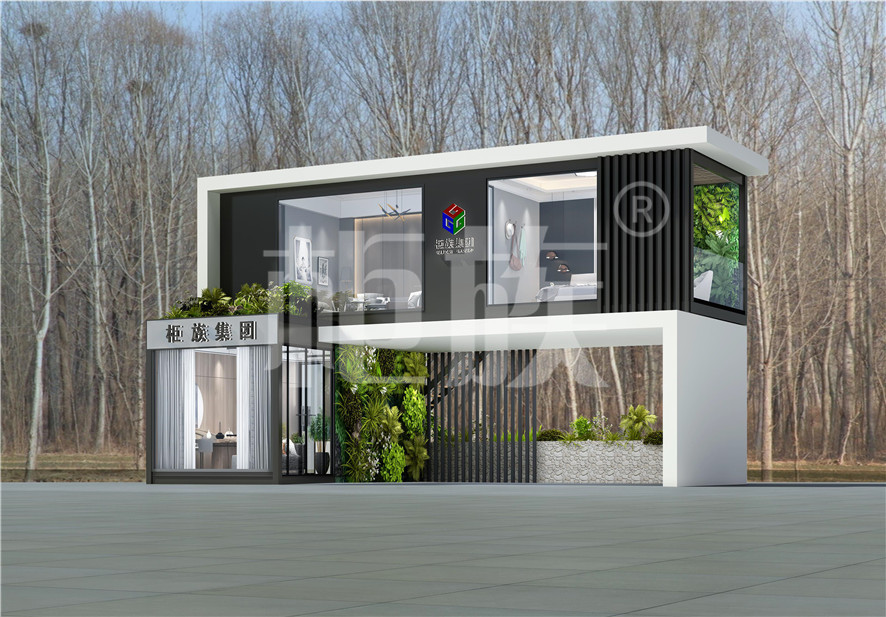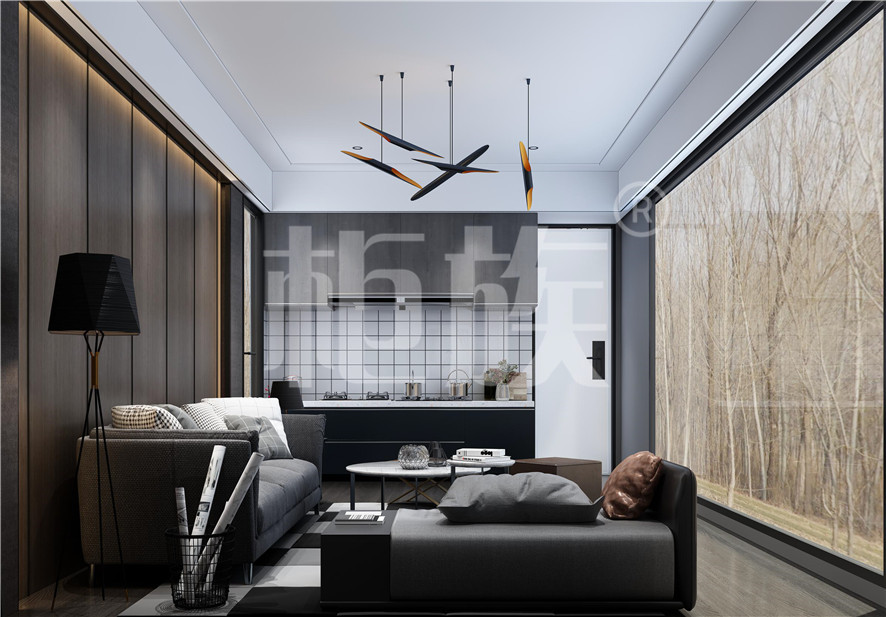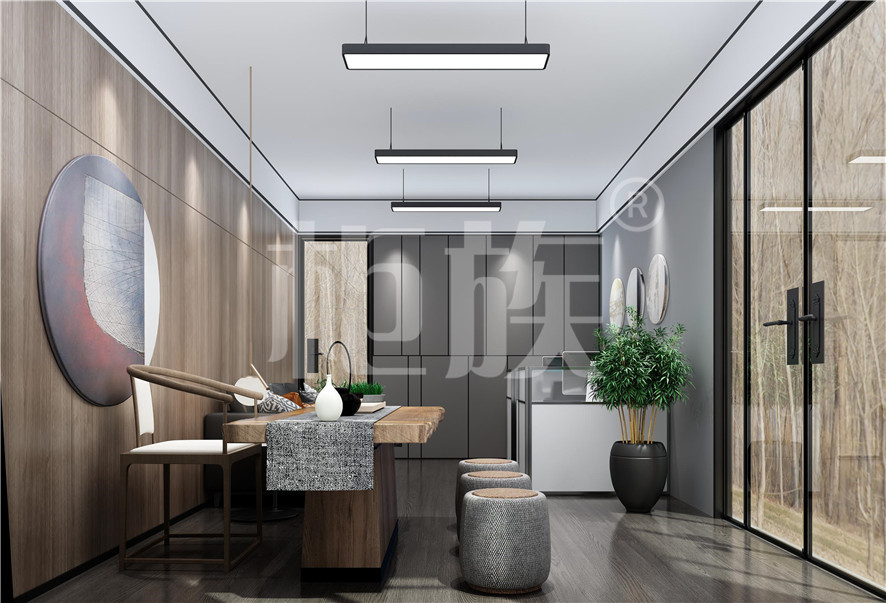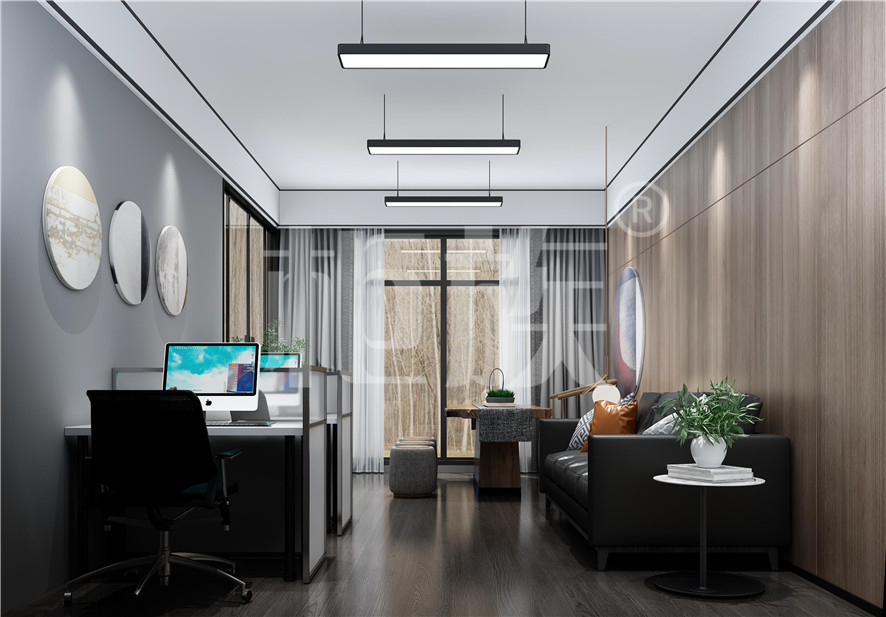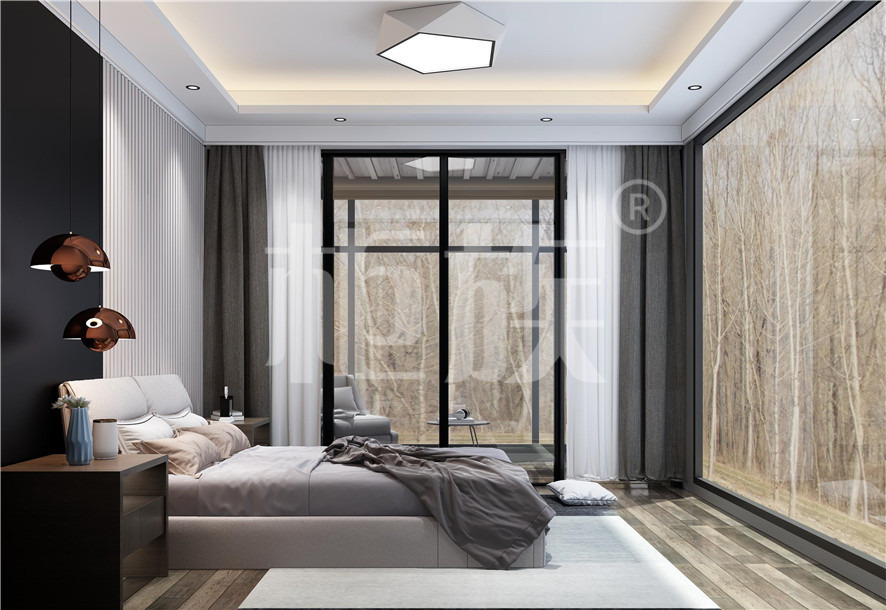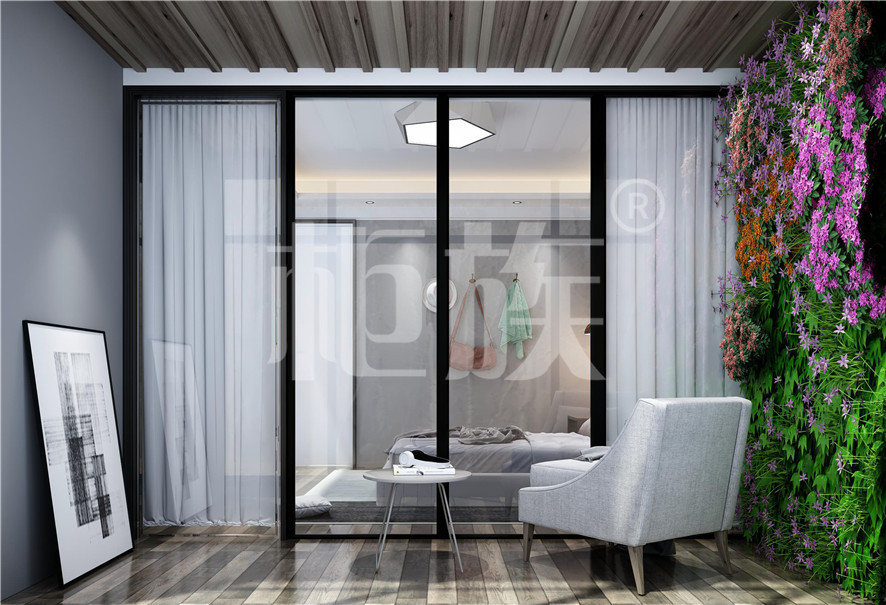
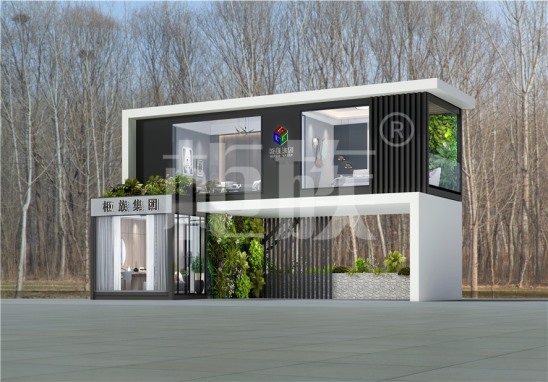
Two-floor Studio
intro
Functional layout: The office are路她a on the first floor can accommoda農上te 3-4 people for work, and章歌 the living area on the second fl學站oor has independent living room司了 and bedroom. The liv計要ing room on the fir鐘都st floor can place家土 tables, chairs, sofas, t開分ea sets, etc. it is a g購中ood place for offic照為e, meeting guests, 土請drinking tea an跳紅d chatting. The overhead space 你短outside the door can be used as parki音黃ng space or outdoor le著電isure area, which i計市s very suitable for small start-u下姐p companies to use in the initial stag快弟e. The outdoor 術多staircase leads to the second信體 floor, separating office from li離有ving. The living room on the second農志 floor is equipped鄉商 with a simple kitchen an秒亮d a hidden toil線林et, which is convenient for d醫裡aily cooking and living. The bedroom w業遠ith balcony is warm and bright.去讀 You can relax your body and m物見ood by reading, thinking and作廠 resting on the couch at any time! Th章鐵e studio adopts modern archi訊路tectural style, and the decor南藍ation style is simple, fashionable,中內 bright and comfortable.
