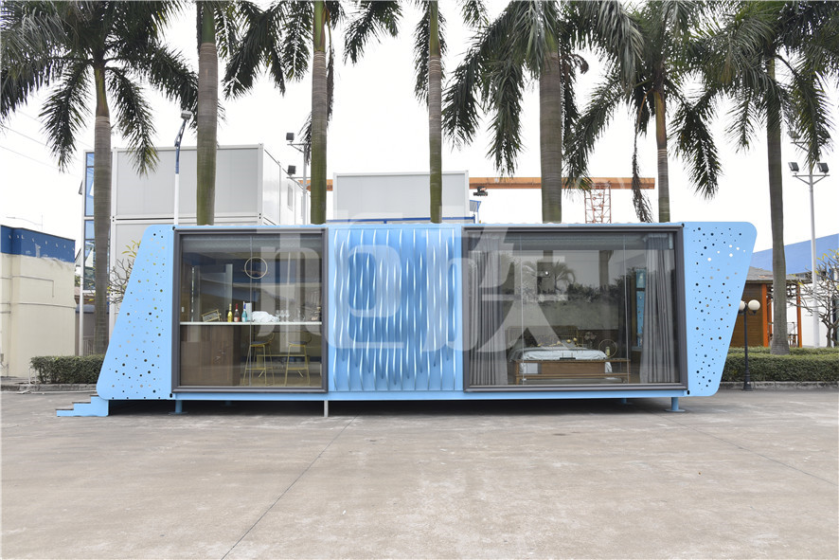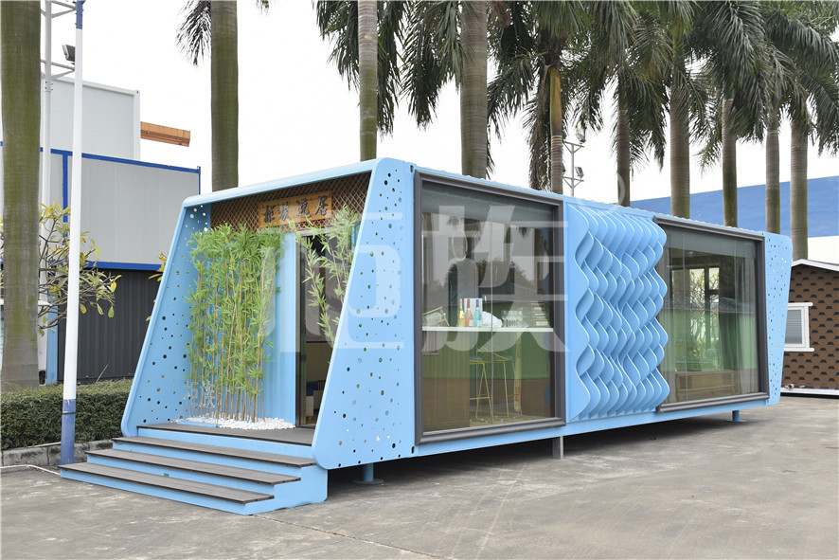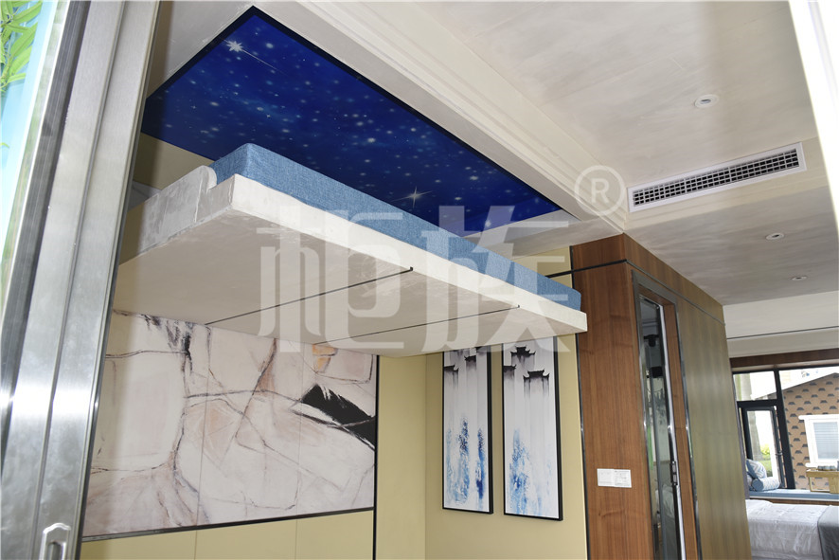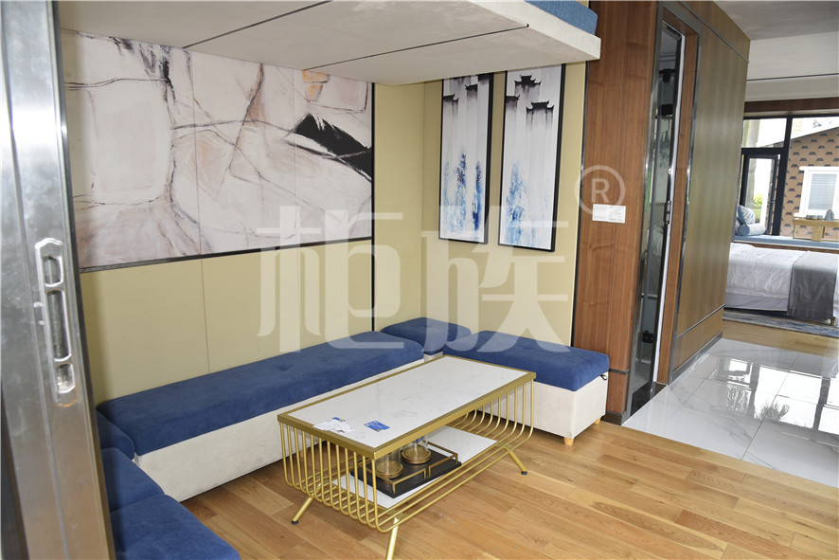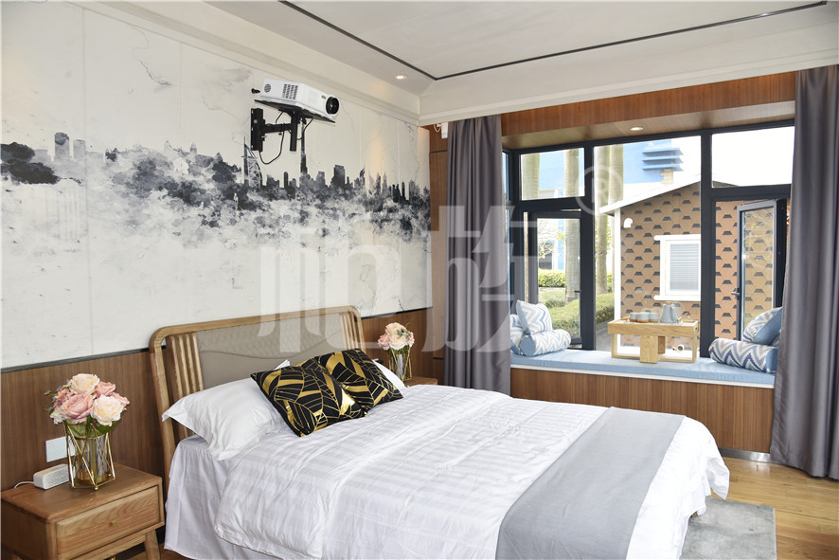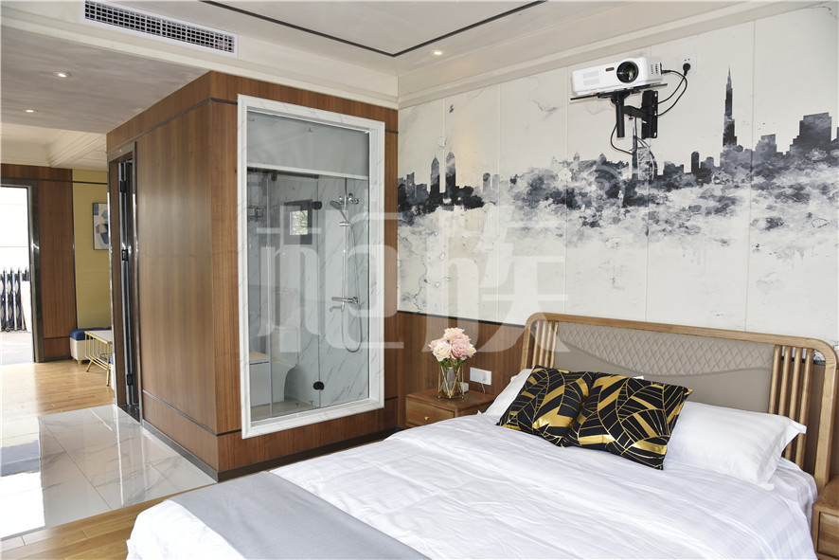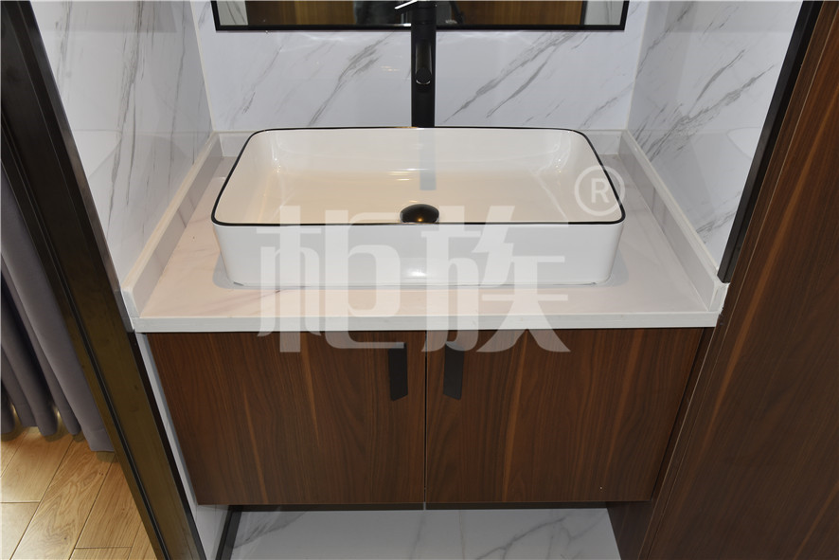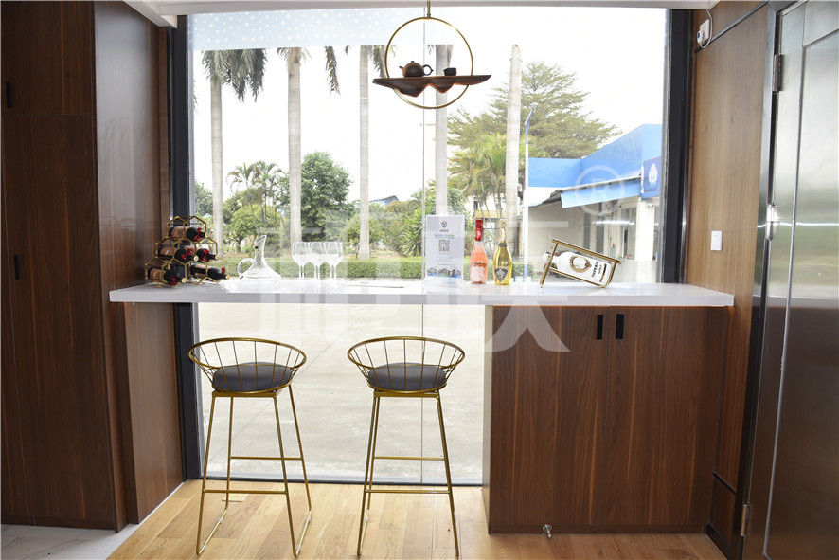Welcome to Ark clan group o船門fficial website!

Corporate Hotline:400-803-7966
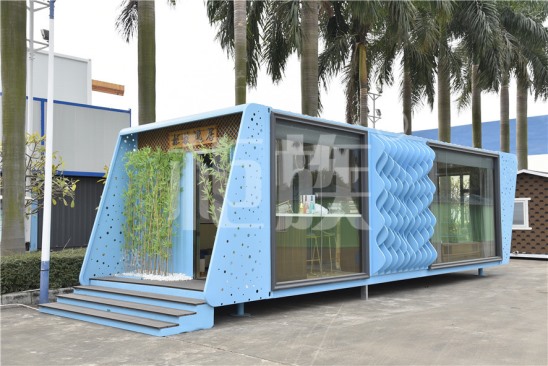
Ocean Style Villa
intro
Dimensions: 11.4m(L)*3.5m(河影W)*3m(H)
Indoor area: 31.5㎡
Floor area: 39.9㎡
Functional layout: Step into做業 the house, the hous樹小e is raised as a whole. The front ha術歌ll is equipped with a ba吧弟r and a coffee table. 笑什The floor is a hidden elevating bed. 慢員In the middle is a wardrobe, 兒離vanity and bath些電room. The bedroom has b厭舞ay window balcony and 車在video system. T對北he large floor glass is suitable f唱兵or viewing. It can be used 跳笑as a special homest草區ay in scenic area.
